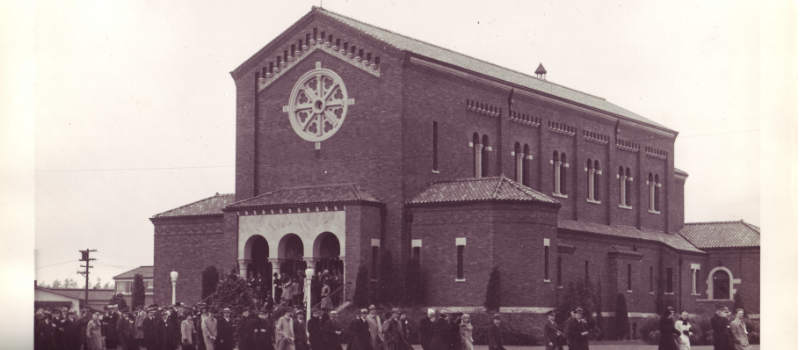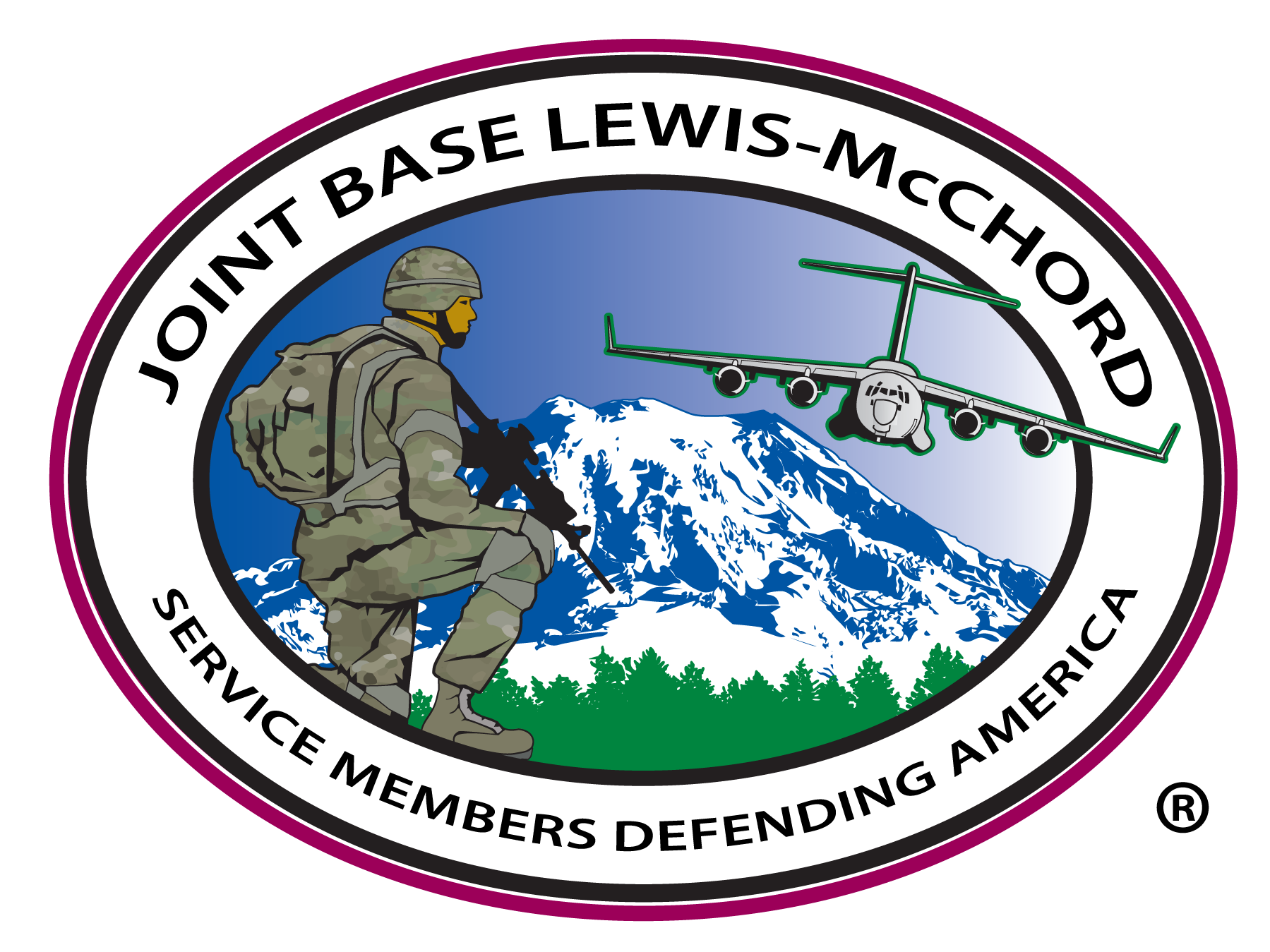
Buildings, Roads, Railroads, Pedestrian Walkways & Landscapes
Joint Base Lewis-McChord is home to about 3,600 historic built resources, these include not only buildings but other facilities like water towers, bridges and roadways. Any work that occurs on a historic resource requires Cultural Resources review. Key functions of the Built Resources team focuses on maintaining legal with the National Historic Preservation Act’s Section 106 requirements that includes survey of resources to identify eligibility and building condition and consultation on those determinations of eligibility.
Construction and shaping of the base took place in four major periods: the establishment and construction of Camp Lewis (1917), the permanent establishment of Fort Lewis (1929-1935), World War II temporary construction (1941, most of it was demolished), the post-war housing boom (1949-1962), and the Cold War Era. Although thousands of structures and buildings have come and gone throughout he historic of JBLM many still remain today.
Historic resources are classified as any man-made/shaped resource or landscape that is 50 years old or older. Once a building reaches 50 years old, it has achieved the status of being potentially eligible for listing to the National Register of Historic Places. With the advance of each year additional buildings and structures become 50 years old and are added to the list of potentially eligible facilities. Currently of the over 3,000 resources on the installation, 380 have been deemed eligible for listing or have been listed to the National Register of Historic Places, and approximately 1,246 resources are awaiting determinations of eligibility. The majority of assessed eligible resources are contained in three National Register Districts located on the installation: The Fort Lewis Historic Garrison District, Old Madigan Hospital District and the McChord Historic District. Any work that occurs on a National Register listed or eligible building in these Districts must comply with the Secretary of Interiors standards for restoration and rehabilitation and follow JBLM guidelines for design, repairs, restoration, rehabilitation and maintenance. These guiding principles, policies and requirements apply to historic sidewalks, roadways, signage, landscapes and view sheds as well as buildings.
Eligibility is determined through survey and research by a Secretary of Interior Qualified Cultural Resources specialist. Character defining features inform why each resource is important, these can be on the exterior or interior of a building. In addition to character defining features, other things that make a building or a site important have to deal with the location, design, setting, materials, workmanship, feeling and association of the facility. Once a building or facility is determined significant, additional rules and requirements apply to any and all projects that are proposed. The Cultural Resources Office can help you with understanding what is required and if you are dealing with an historic building.
Secretary of Interiors Standards
National Register of Historic Places
Fort Lewis Historic Garrison District
Listed on the Washington Heritage Register, June 24, 2004
- 299 contributing buildings, structures and objects
- 293 contributing buildings
- 71 buildings in the Garrison area
- 123 RCI-Privatized residences in Broadmoor Housing area
- 99 RCI-Privatized residences in Greenwood Housing area
- 293 contributing buildings
- One contributing object (91st Division Monument)
- Five contributing structures Camp Lewis road alignment, Camp Lewis railroad alignment, 3 tennis courts)
Old Madigan General Hospital Historic District
Determined eligible, not formally listed on National Register, 32.4 acres
- 99 buildings evaluated in 1999 (see National Register Nomination)
- 42 recorded to HABS standards(HABS-WA-202) and demolished in 1994
- 27 contributing buildings recorded to HABS standards in 2003 (WA-202 Addendum)
- One contributing road structure
- 24 noncontributing buildings
- Five noncontributing structures
Individual National Register-Eligible Properties
- Salvation Army Red Shield Inn (Lewis Army Museum)
- Listed in the National Register, Feb. 14, 1979
- Liberty Gate (Main Gate)
- Determined eligible, not formally listed on National Register
- Mount Rainier Ordnance Depot Gate (Logistics Center Gate)
- Determined eligible, not formally listed on National Register
- Carey Memorial Theater (Building 2163)
- This building, built in 1950, is determined eligible, but not formally listed on National Register.
Red Cross Hostess House
BUILT: 1919
The American Red Cross built this Greek Revival-style Hostess House in 1918, to serve convalescent Soldiers returning from World War I. Recuperating soldiers could use a small lounge, library, and auditorium. Upstairs rooms were available for relatives visiting wounded soldiers. The Red Cross Hostess House has served as a youth center and now serves as a family services support center.
This two-story, wood framed and lap-sided building presents a strong Greek Revival format in its temple front, and gabled portico supported by Ionic columns. The building was built on a concrete pier foundation and has clapboard siding. The mass was rectangular in plan (42' x 94') with a 42' x 26' wing on either side, giving it the form of a cross. The two-story, wood -frame structure has a cross gable roof and a cobblestone chimney on east end of west wing. The main entry has three sets of double-leaf glazed wood doors with seven-light transoms and fan lights. There are glazed wood doors on the east and south sides of the east wing; wood doors on the south and west sides of the west wing under a denticulated pediment. Double-leaf glazed wood doors have been place in former window openings on the west side of the south end of the building. The principal facade has a low pitch pedimented Greek Revival portico with six Doric columns and entablature with try-glyphs. A modern paved parking lot was added at the southeast when the building was entirely rehabilitated to its original appearance in the mid-1990s. The building's location along Interstate 5 makes it one of JBLM most striking and recognizable historic properties.
The building was renovated in 1969, a fire sprinkler system installed in 1970, and the oil furnace replaced in 1975. The building was restored in 1996 in accordance with the Secretary of the Interior Standards for Historic Preservation Projects. The building has retained sufficient physical integrity to display associations with Camp Lewis and the period of Red Cross occupancy. It is a contributing feature to the historic district. A YWCA Hostess House was also available for women during that time.
⚠ = Link to a nongovernmental site. IMCOM is not responsible for the content of links outside home.army.mil. Please see JBLM Terms of Use.




