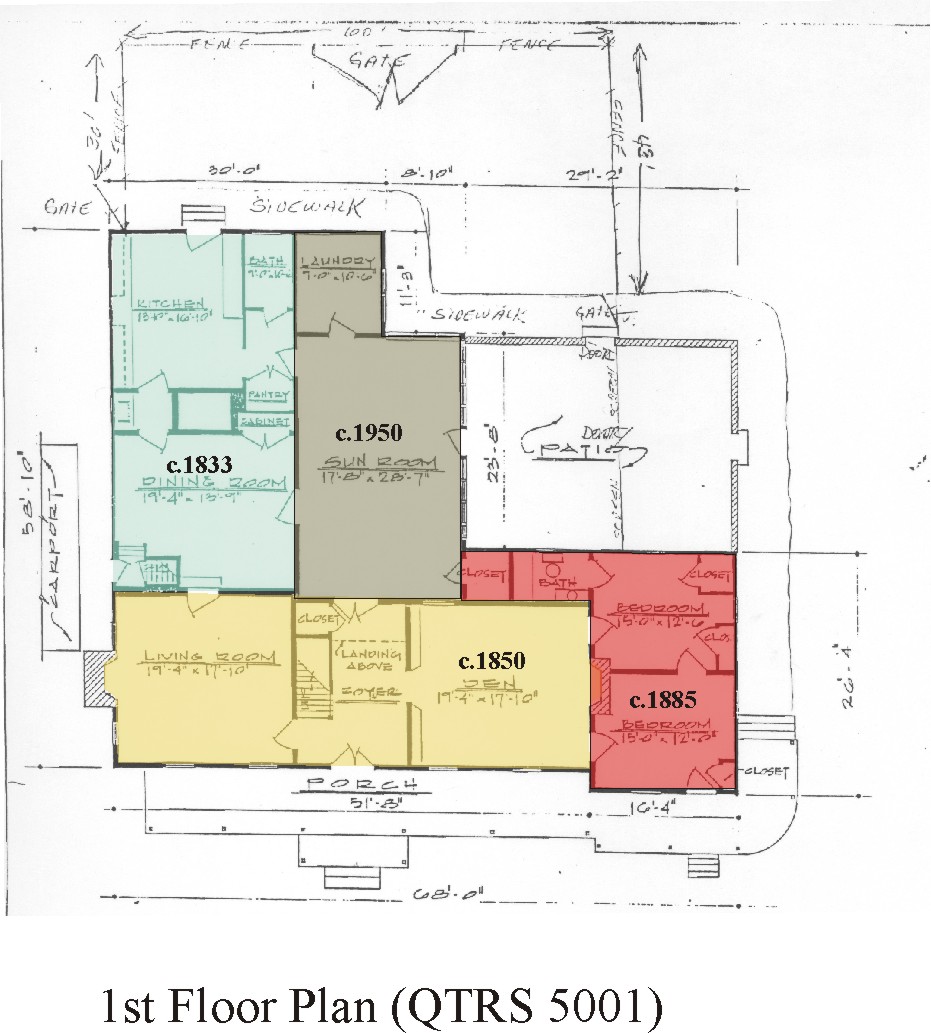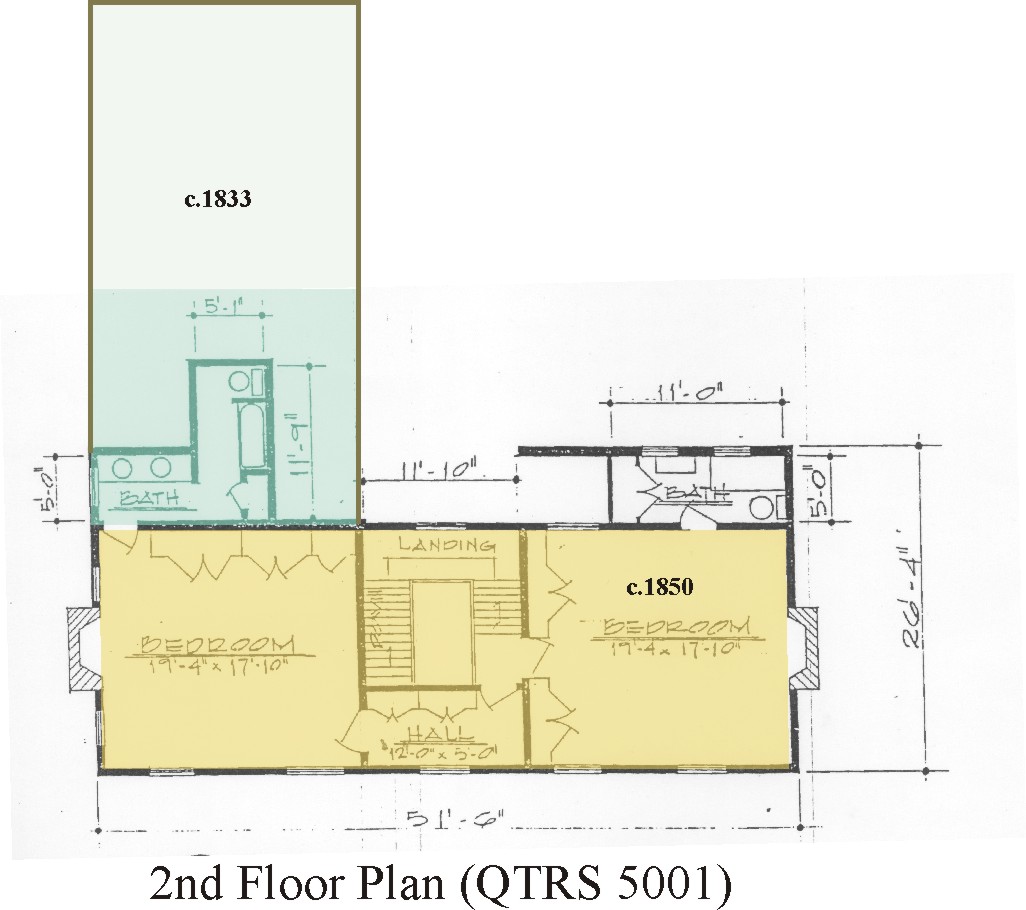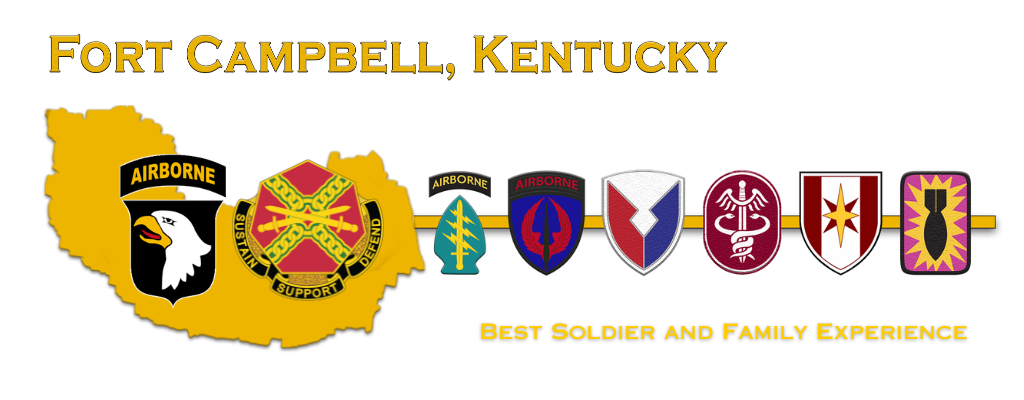Located near Gate 4, the Parrish house was constructed in 1833 by David Parrish as a two story log cabin. The first major renovation occurred in 1850 with the construction of a two story Greek Revival style front elevation. This renovation concealed the humble log cabin and transformed it into a more opulent, stylish residence. A row of trees lining the approach from the main road were planted at this time and are still standing today. Other renovations followed with a two room, one story Italianate style addition in 1885 and a sun room and laundry room addition in 1950.
The Parrish House is the oldest known surviving structure on Fort Campbell that predates the instillation. From 1947 to 2014, the house was the residence of the Commanding General and other senior officers. Currently, it serves as the office for Survivor Outreach Services. The full architectural report can be viewed here.
Parrish House Location






