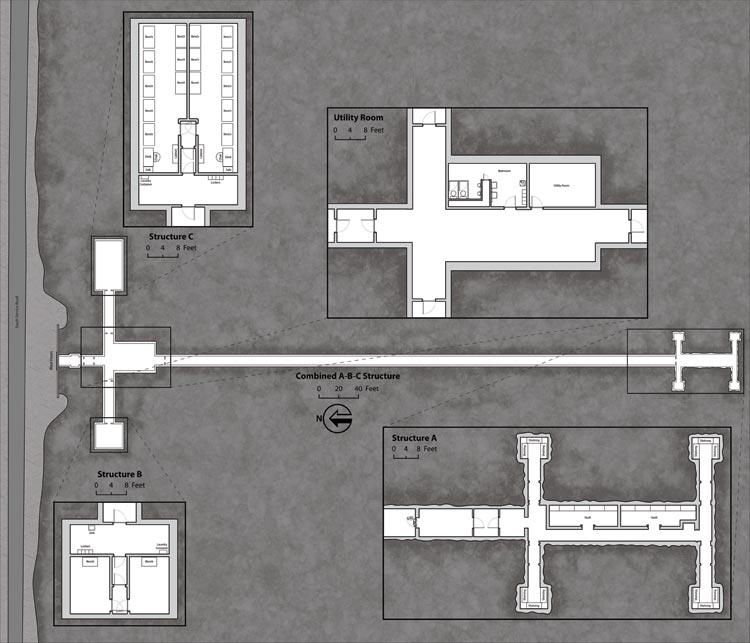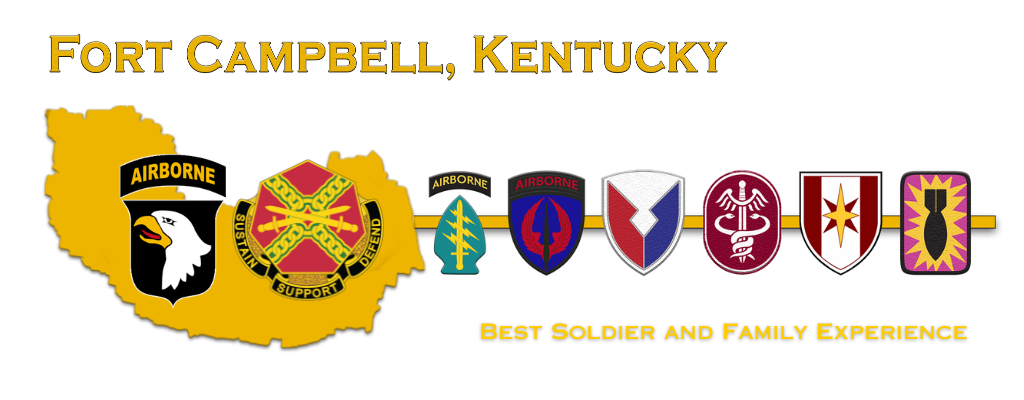
Built for a Job
Clarksville Base was a place with a specific mission: keeping the nation’s nuclear weapons secure and ready for use. Some of the buildings on the base, like the storage bunkers, supported the mission directly. Others, like the barracks and the commissary building, supported the people who worked on the base. The Kansas City engineering firm Black and Veatch designed the layout of the base as well as the storage bunkers and other primary structures in the high-security “Q” area.
A Structures
A Structures were built to store the components of nuclear weapons. The early atomic weapons that were stored at Clarksville Base included nuclear materials and non-nuclear conventional explosives. The nuclear materials were stored separately from the conventional high explosives to prevent an accidental detonation. There were three types of A Structures at Clarksville Base. Some were built deep in bedrock at the end of a tunnel. Others were built above ground and protected with a thick layer of earth or a deep, solid layer of reinforced concrete. The third type consisted of underground storage igloos that were converted to A Structures when the base needed more room for nuclear weapon storage.
Combined A-B-C Structure
The Combined A-B-C structure at Clarksville Base is a large underground tunnel complex. It consisted of three types of structures, each with a different purpose. Nuclear weapons components were stored in the A Structure at the end of a 600-foot tunnel. The B Structure was used for emergency medical care and decontamination in the event of an accident. Routine maintenance on the weapons was performed in the C Structure.

Modification/Disassembly Plant
 The Modification/Disassembly Plant (commonly called Gravel Gertie) was used to assemble or separate the nuclear components and the conventional high explosive components of a hydrogen bomb. It was a dangerous process, so engineers created a building design that would contain a one-kiloton explosion. The main portion of the building is a cylindrical room with a conical roof. It is heavily reinforced on the sides to direct an explosion straight upward. The name Gravel Gertie came from the tons of gravel on the roof of the building. In the event of an explosion, the gravel would help to contain the radioactive material and reduce the amount that escaped into the atmosphere.
The Modification/Disassembly Plant (commonly called Gravel Gertie) was used to assemble or separate the nuclear components and the conventional high explosive components of a hydrogen bomb. It was a dangerous process, so engineers created a building design that would contain a one-kiloton explosion. The main portion of the building is a cylindrical room with a conical roof. It is heavily reinforced on the sides to direct an explosion straight upward. The name Gravel Gertie came from the tons of gravel on the roof of the building. In the event of an explosion, the gravel would help to contain the radioactive material and reduce the amount that escaped into the atmosphere.
Support Buildings at Clarksville Base
Although built entirely within Fort Campbell, Clarksville Base was separate and self-sufficient. The Army managed Fort Campbell, while the Air Force, and later the Navy, managed Clarksville Base. For security purposes, the base needed its own power generation, drinking water, and sewage treatment facilities. In addition, the administration area of the base included all of the buildings necessary to support the personnel stationed on the base, including: a fire station, chapel, post exchange, barber shop, bowling alley, swimming pool, commissary, mess hall and barracks.
Navigation
Welcome
People
Top Secret
Built For A Job
Stories
Looking Forward
Driving Tour Brochure




